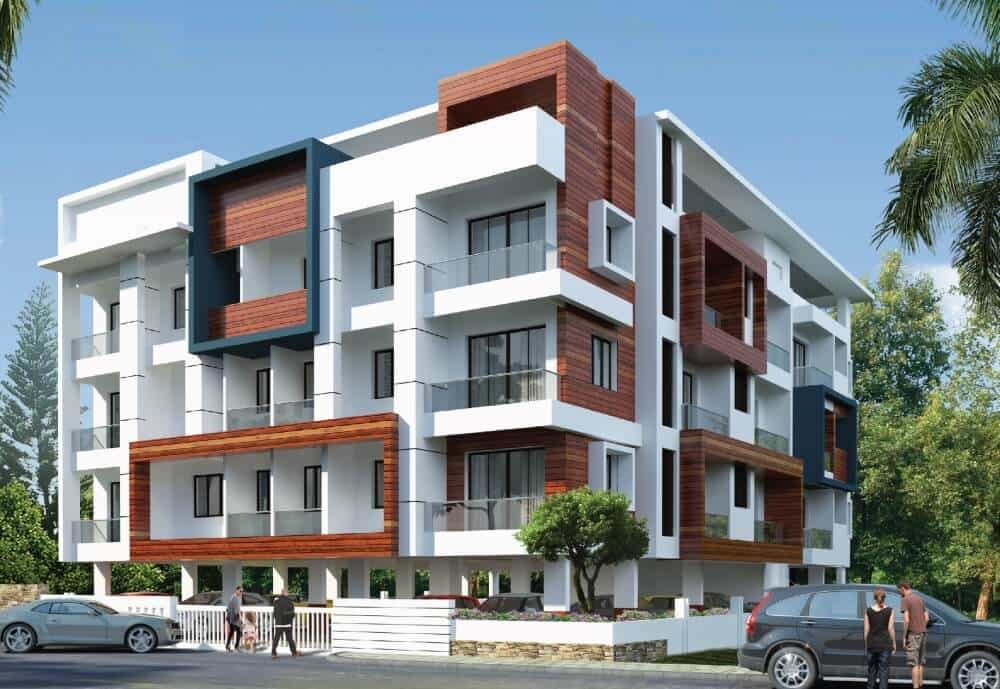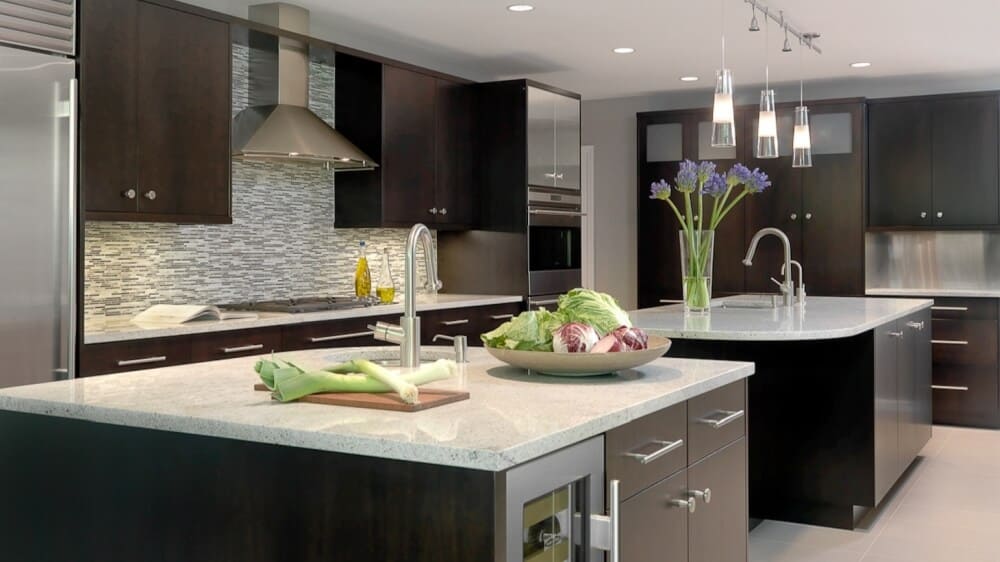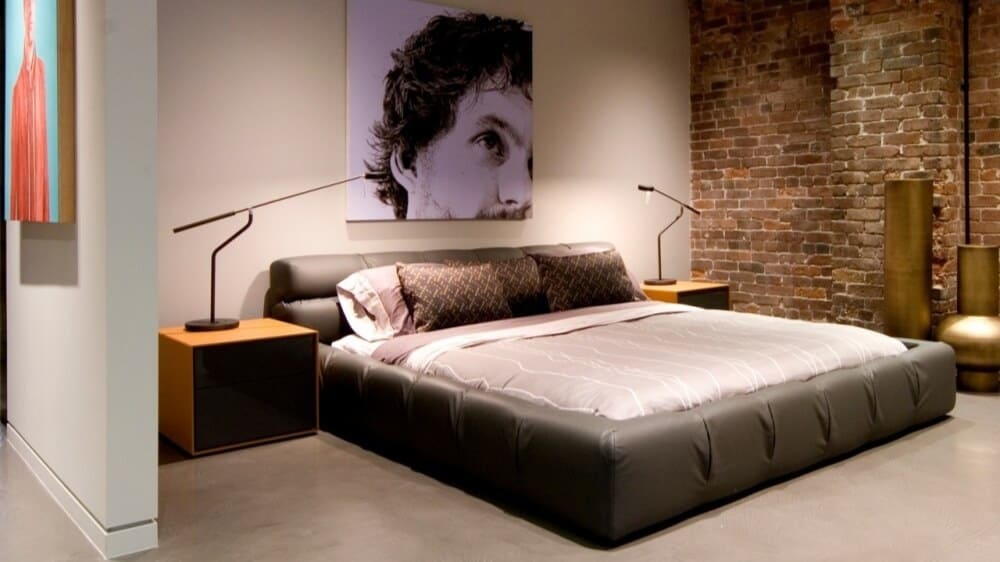The Lotus

Behind TMA Pai International,
Convention Centre, Kodialbail,
Mangalore – 575 003.

Your Dream Home….
For a life time of Happiness.
Aavani The Lotus… A residential apartment perfectly designed for life time of happiness . Situated at Kodialguttu west.
Featuring landmark quality of Aavani promoters. Aavani The Lotus offers you a idyllic home for you and your family.
Aavani The Lotus, Bhagavathinagar, Kodialguttu(west) behind T.M.A. pai hall mangalore is a sprawling residential apartments offering vastu compliant 17 apartments for blissful living. The apartment has everything to celebrate life in freedom & space.
Excellent planning, desirable amenities make Aavani The Lotus a destination of quality lifestyle. Uncompromising standards, thoughtful designs will make Aavani The Lotus a residential address where you enjoy life in the company of like minded neighbours.
Highlights & Specifications
Vitrified Tiles
Jaguar Fitting or Equivalent
Reticulated Gas Connection
Gymnasium
Teak wood Main Door

- 6 Passenger capacity elevator with standby generator.
- Generator for common & apartment lighting with sound proof enclosure.
- Attractive melamine polished main entrance door.
- Vitrified tile flooring for inside the flat.
- Reticulated gas connection for all apartments (at extra cost).
- Safety enhanced concealed wiring using finolex / R.R. cable / v-guarcl* & modular electrical switches.
- 3 K.V power provided for each apartment with single phase meter.
- Car parking at extra cost.
- Concrete interlock paving for car parking and yard.
- Granite flooring for all common areas and staircase.
- Water supply with open well in addition to corporation water connection, over head water tank & underground sump tank with required pump.
- Attractive glazed tiles for toilet upto full height.
- C.P. Plumbing fitting ( jaguar / nova / a.r.k.) For kitchen & toilets.
- R.C.0 framed structure with laterite masonry, brick partition walls.
- Powder coated aluminum windows with steel grills.
- Concrete door frames with good quality flush doors for rooms and fibrotech / p.v.c. shutters for toilets.
- Putty finish plastic emulsion for interior walls & water proof apex paint for external walls.


Dining / Living Room
- Spacious Living area with T.V. & telephone point.
- Separate wash-basin for dining.
Work Area
- Power point for Washing Machine/Grinders.
- Plumbing connection for Washing Machines.
Kitchen
- Jet Black granite kitchen platform with Glazed tile dadooing for above platform walls up to 2′ height.
- Stainless steel washing sink.
- Power points and Exhaust fan provision.


Master Bedrooms
- Two way light control & AC Provision.
- Attached toilet.
Bathrooms
- Water proof treatment done for sunken R.C.C. slab.
- Pressure checked plumbing and drainage pipelines.
- Hot and Cold mixer unit in all bathroom.
- EWC for all toilet.
- Ceramic tiles for bathroom floors.
- Provision for exhaust fan in all bathrooms.

